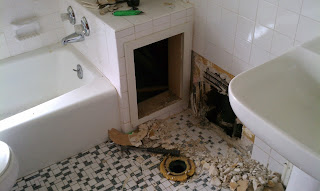While this laundry room shower was functional, it was pretty dirty. The prospect of journeying from the second floor bedroom to the basement shower, every day, wasn't very appealing either. Also, we were slightly worried about the terrible water pressure in the upstairs bathroom, so we decided to get the old galvanized steel pipes replaced at the same time that we had a shower put in.
I will admit that I spent a week or so planning and contemplating tackling this project myself, as I had really been enjoying these smaller projects. In the end, good sense prevailed, and I figured this was significantly out of my fairly feeble skill set. I started to ask around at work, and ended up finding that a co-worker’s husband happened to be a plumber! This was quite fortuitous, as he also had a friend who could do the framing. We got a quote, compared it to a few others, and set a date.
 One of our dilemmas was dealing with the closet above the tub. As you can see in the pictures, it’s fairly large; we tried to think of scenarios in which we could keep it, but it just didn't make sense. Once the shower was in, the closet door wouldn't open all the way, you couldn't access the back of it, etc. We finally decided to just rip the door out, and frame the closet in. We compromised by building some shelving just outside where the closet used to be.
One of our dilemmas was dealing with the closet above the tub. As you can see in the pictures, it’s fairly large; we tried to think of scenarios in which we could keep it, but it just didn't make sense. Once the shower was in, the closet door wouldn't open all the way, you couldn't access the back of it, etc. We finally decided to just rip the door out, and frame the closet in. We compromised by building some shelving just outside where the closet used to be. Anyway, on to the first step: replacing the galvanized steel pipes. I wanted to help as much as I could, so I did some of the demolition. I pried off a lot of tile, ripped the door and the door frame out of the wall, and removed the toilet. Once the plumber arrived, he ripped open the wall behind the toilet and sink. This proved to be extra difficult: at some point in the past, probably when the very galvanized steel pipes we were removing were put in, a previous owner had patched the wall with steel mesh and plastered over it. The plumber used a grinder to get through this, and ended up having to remove a bit more of the wall than we had planned on.
Anyway, on to the first step: replacing the galvanized steel pipes. I wanted to help as much as I could, so I did some of the demolition. I pried off a lot of tile, ripped the door and the door frame out of the wall, and removed the toilet. Once the plumber arrived, he ripped open the wall behind the toilet and sink. This proved to be extra difficult: at some point in the past, probably when the very galvanized steel pipes we were removing were put in, a previous owner had patched the wall with steel mesh and plastered over it. The plumber used a grinder to get through this, and ended up having to remove a bit more of the wall than we had planned on.We ran long PVC lines from the bathroom, down through the wall, and into the basement. I ended up learning a good lesson; it’s not always best to remove the old pipes. When they’re two stories tall, it’s ok to leave them in and use them to guide and fasten the new lines to. We got all the pipes replaced, and called in the contractor friend to frame up a shower.
The contractor brought his son, and the two of them framed in the closet, the shower, and patched up the wall we had ripped open to access the plumbing. Once the plumber came back and plumbed in the shower, the contractor and his son finished off the drywall, built in some shelves, and tiled everything. Leaving me with the grouting, which I was excited to do.

I recruited my friend Jeff to help me, and we picked up the needed supplies and started mixing up some grout. At first, it appeared to be pretty easy (and fun), but as it dried and we looked back on our work, we realized it was a bit more difficult than we thought. I hadn't yet learned to sponge away ALL excess grout; I was leaving on what I thought looked good, rather than keeping the 45 degree angle with the sponge and wiping up everything that it touched.
 It turned out all right, however, and we put two coats of grout sealer on it. I then caulked the tub and the toilet (which had been put back into place), waited 24 hours, and we gave the shower its first test. Worked beautifully! The water pressure was great, the shelves looked good, and we finally had a shower in our upstairs bathroom. Now, if only we had a bathroom fan…
It turned out all right, however, and we put two coats of grout sealer on it. I then caulked the tub and the toilet (which had been put back into place), waited 24 hours, and we gave the shower its first test. Worked beautifully! The water pressure was great, the shelves looked good, and we finally had a shower in our upstairs bathroom. Now, if only we had a bathroom fan…

